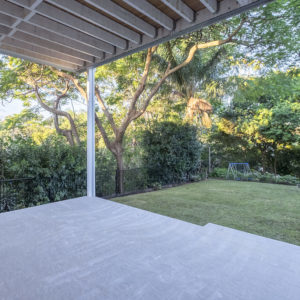Job Description:
Queenslander renovation, Grange
Brisbane’s older suburbs are studded with heritage-style Queenslander gems. Having worked extensively throughout many of these suburbs to restore these heritage homes, ACM Constructions have developed an unparalleled knowledge when it comes to this architectural style. A shining example of a stunning Queenslander renovation is the recent lift and build that ACM Constructions completed in Grange.
Client comments;
“ACM delivered an excellent service and were a pleasure to deal with. Throughout the project they maintained a high level of professionalism, communication and transparency. We appreciated their honest approach to the process and valued the expertise and skill they applied to bring our vision to reality. They are a great team and we couldn’t be happier with the end result.”
Susannah Wilkinson
By choosing to lift the home, these happy homeowners managed to double their living space without eating into their backyard. Additionally, it was also important that the completed home maintained a cohesive style throughout both levels. ACM Constructions are adept at seamlessly weaving the heritage features of the home with the new additions.
This renovated Grange home boasts many subtle features that create a polished and connected living space.
Some of the homes unique features include:
- High Ceilings
- Select grade Blackbutt flooring
- Feature fireplace in the newly created downstairs space
ACM Constructions also replicated the homes original door breezeways throughout the extension. Disguising the fact that the ground floor was not built at the same time as the rest of the residence. This small touch is an excellent example of the attention to detail that ACM Constructions gives each project. Without prior knowledge of the home, you would never guess this home had been renovated so extensively.
ACM Constructions paid equal attention to the outdoor entertaining areas. The deck has been constructed such that there are minimal posts used to maximise the living area below. The large, two-way bifold doors mean that the upstairs living space extends right out to overlook the pool.
As mentioned above, the work completed on this Grange home was quite extensive. A brief overview of the completed works include:
- A completely new ‘downstairs’ area was built in after the home was lifted
- Extra Garage storage was added
- A new laundry was added
- 2 new bedrooms were added
- A new bathroom and Water Closet have been added.
- A new internal staircase has been added
- External staircase has been created to fit the new raised height
- A new living and deck area has been added to the home
- A new pantry has been built in the kitchen
- New finishes have been added to the original areas of the home
- The patio has been extended to reach the pool area
If you are ready to take the next step towards your dream home then contact ACM Constructions today. We are available to quote on your next project within Brisbane, Ipswich, and the Gold Coast.















































